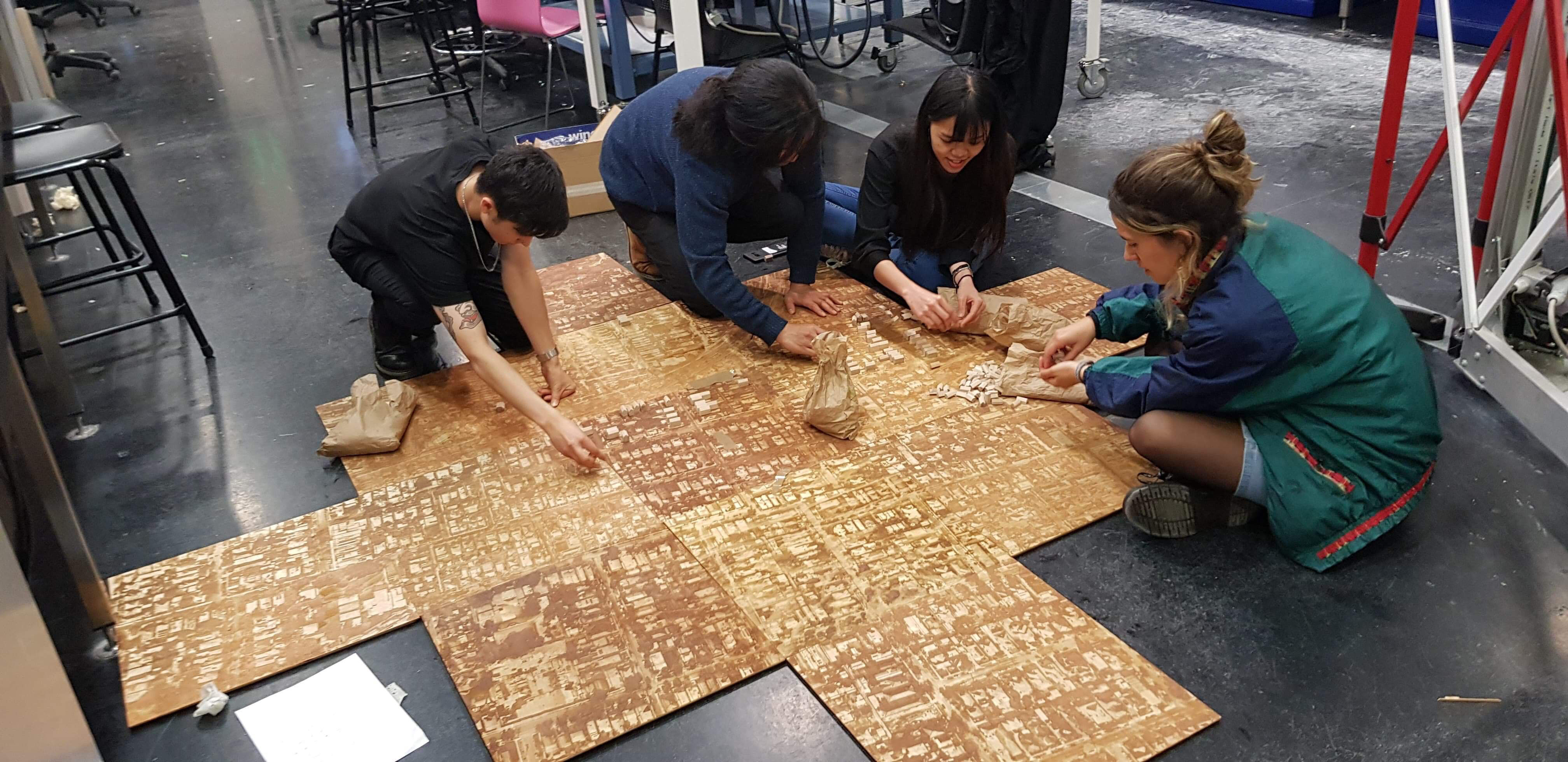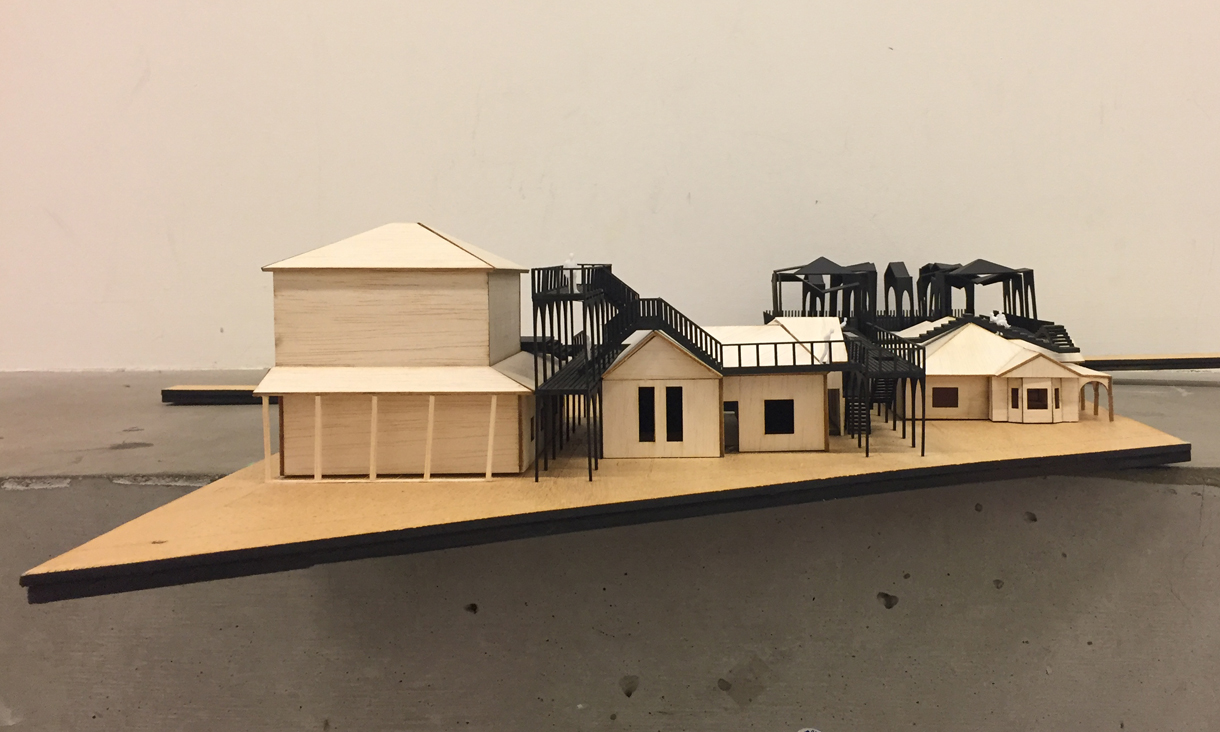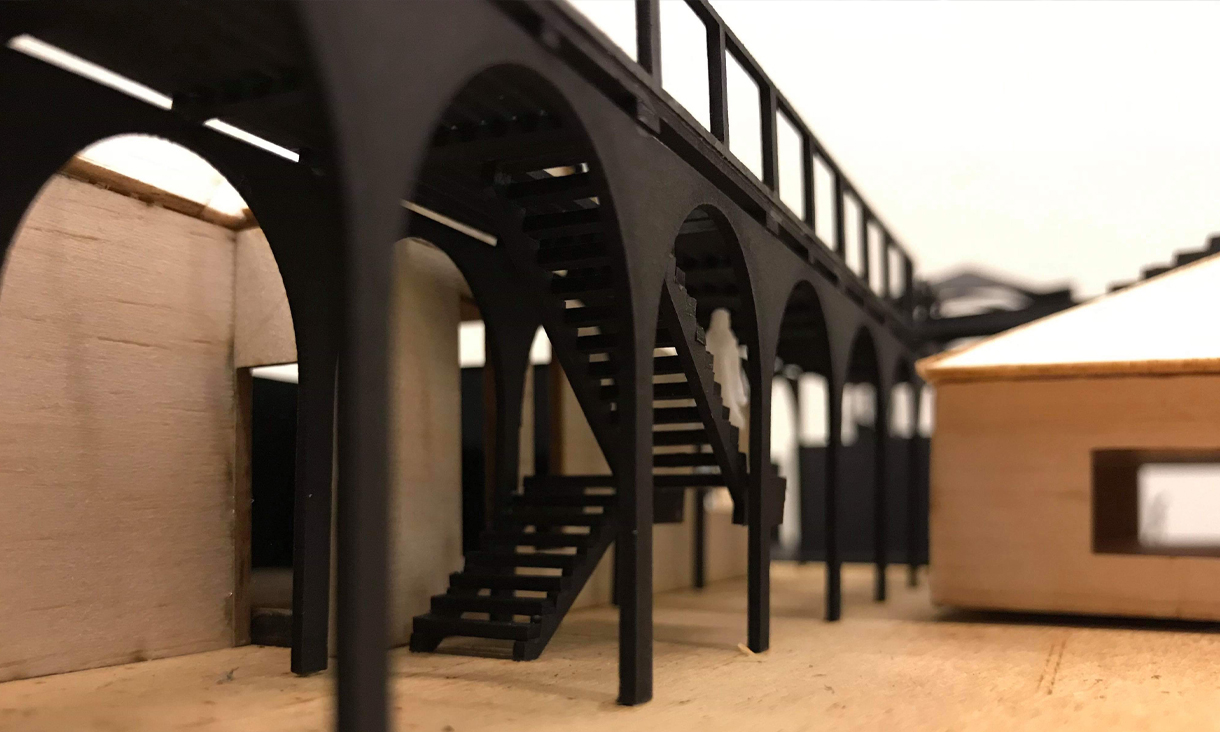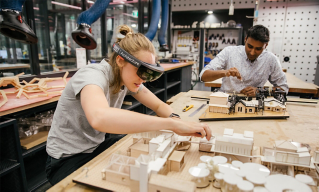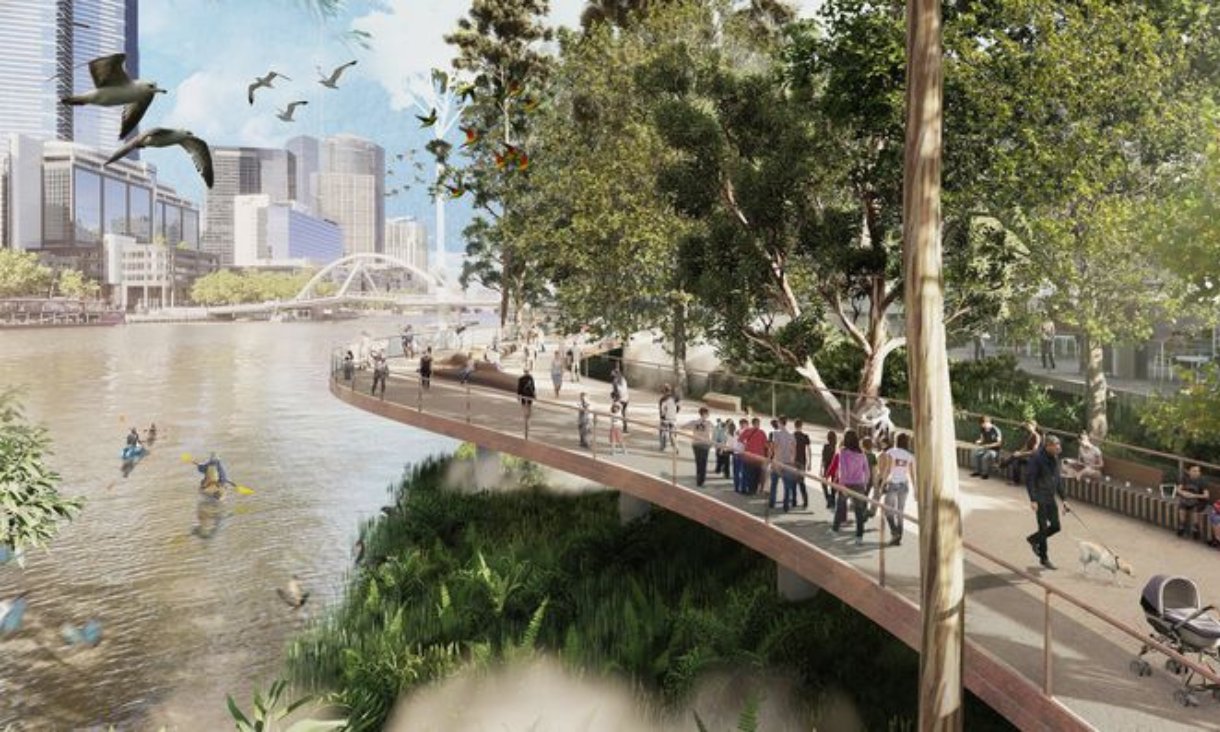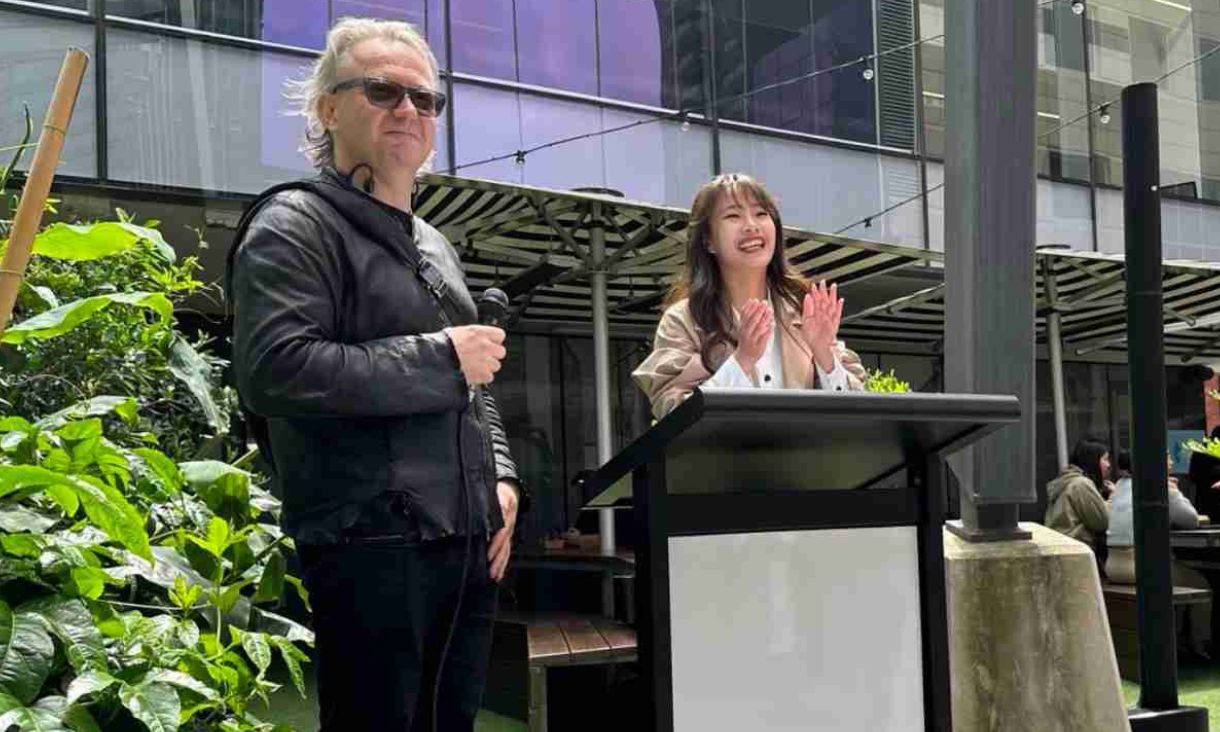Key design and creative subjects ranked #1 in Australia, top 20 in the world
RMIT has secured its position as the nation’s leading institution for design and creative fields, with Architecture / Built Environment and Art & Design both ranked #1 in Australia and in the top 20 globally in the latest QS World University Rankings by Subject.
RMIT students learn what it takes to design for Melbourne’s heart
Landscape Architecture students have experienced what it's like to undertake public space design with esteemed studios ASPECT Studio, T.C.L and Aecom. Using the City of Melbourne’s Greenline Project as a case study, students got a taste of what's involved in one of the most significant landscape projects ever undertaken in Australia.
Public art bringing life to Madame Brussels Lane
RMIT student Yidan ‘Dyann’ Fang has created a unique public artwork, The Arch of Spring, on display in Madame Brussels Lane in Melbourne’s CBD.
Designer solar: new tool unlocks smart solar design
Designing buildings with solar cleverly incorporated into the design has just become easier, thanks to software developed at RMIT University.
