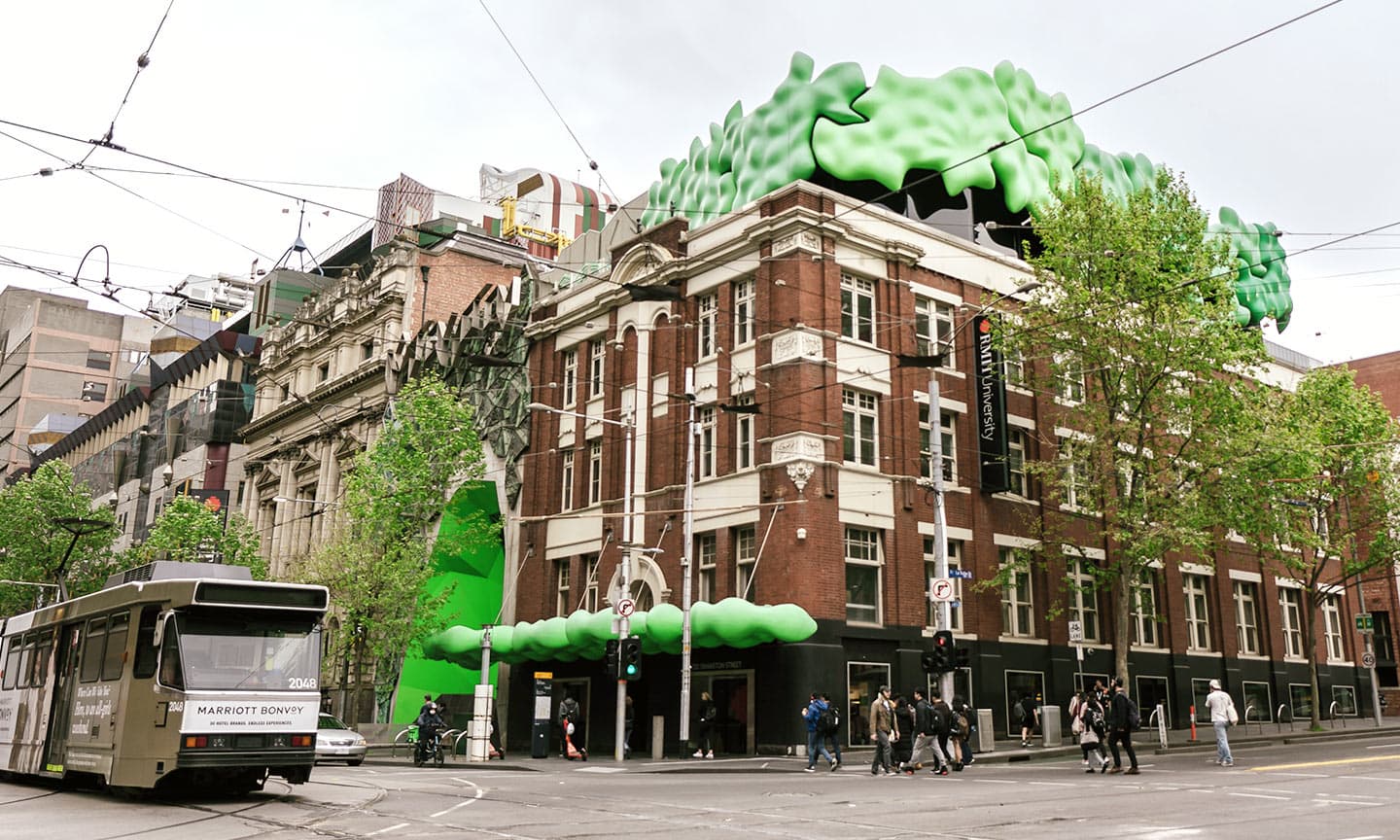
Distinguished by its Latin motto and emblem of two foresters aside a shield on its balustrade, this 19th century building was once the home of the Ancient Order of Foresters.
The building now houses teaching spaces. It was bought from the Foresters in 1969 for the RMIT Student Union, which has since moved to Building 8.
It’s one of the few remaining examples of the work of architects Ravenscroft & Freeman, who also built the nearby Oddfellows Hall, a similar benevolent society from the time.
These groups were formed in a time before government social welfare. They brought together ordinary workers and their resources to provide support for their families in times of sickness, disability, old age and death.
The Foresters’ Latin motto, meaning unity, benevolence and harmony, reflects this purpose.
The facade is an exuberant example of late Victorian architecture, lacking restraint and described by Glanville Wilson as exemplifying "debased facadism restlessly overplayed". Originally the facade was exposed brickwork with cement cornice and ornamentation. Today the whole facade is concrete-rendered and painted.
To the left of the building, Bowen Lane runs parallel with Swanston Street. The Bowen Lane facade of Foresters' Hall is an excellent example of Flemish bond fair face brickwork.
RMIT University will restore this building as part of its long-term heritage/assets management plan. Meanwhile the original balustrades with iron "AOF" motifs, and a trace of cornice overhead, give an idea of the original style of the building.
Located near the Swanston and La Trobe streets corner, catch a City Loop train to Melbourne Central train station or to Flinders Street. From Flinders Street you can take a connecting City Loop train or a Yarra Tram along Swanston Street.
Trams running along Swanston Street include routes 1, 3, 5, 6, 8, 16, 64, 67 and 72.
Visit the Public Transport Victoria website for more information and connecting services in your area.
No on-campus parking is available for visitors, but you’ll find many commercial car parks a short walk away. Metered street parking is also available nearby, but note the time limits and clearway restrictions.
Foresters' Hall is one of the few remaining examples of the work of architects Ravenscroft and Freeman (another is the Oddfellows Hall on the corner of Victoria and Russell streets). Foresters Hall is a notable example of boom-style classicism and illustrates the status and influence of men's lodges in the nineteenth century.
The building's origin is evident in the decorations above the La Trobe Street entrance. Below the AOF coat of arms is the Foresters' motto in bold lettering (unitas benevolentia concordia) and the title 'A-O-F District Chambers U-M-D' (now almost obliterated). The architects, Ravenscroft and Freeman, also had their offices here.
The building continued as the meeting hall and offices of the AOF until RMIT took over the building in 1969. Substantial internal alterations were carried out when the building was converted into the offices and main facilities building of the RMIT Student Union (with the exception of the cafeteria, which was in another building).
Following the completion of Union House (RMIT Building 8 at 360 Swanston Street) in the early 1980s, the interior of Foresters' Hall underwent another internal conversion and was occupied by the university's media and communication studies departments. The university plans eventually to restore Foresters' Hall in sympathy with its original condition.
Completed in 1888 for the Ancient Order of Foresters (AOF), this building at 168 La Trobe Street is on the Register of the National Estate and the government buildings register of the Heritage Council. It is classified by the National Trust and designated a 'notable building' in the Melbourne City Council planning scheme.
Melbourne City Council building permit dated 13 December 1887. Architect: George Ravenscroft and Freeman. Builder: H Lockington of Drummond Street, Carlton.
Acknowledgement of Country
RMIT University acknowledges the people of the Woi wurrung and Boon wurrung language groups of the eastern Kulin Nation on whose unceded lands we conduct the business of the University. RMIT University respectfully acknowledges their Ancestors and Elders, past and present. RMIT also acknowledges the Traditional Custodians and their Ancestors of the lands and waters across Australia where we conduct our business - Artwork 'Luwaytini' by Mark Cleaver, Palawa.
Acknowledgement of Country
RMIT University acknowledges the people of the Woi wurrung and Boon wurrung language groups of the eastern Kulin Nation on whose unceded lands we conduct the business of the University. RMIT University respectfully acknowledges their Ancestors and Elders, past and present. RMIT also acknowledges the Traditional Custodians and their Ancestors of the lands and waters across Australia where we conduct our business.