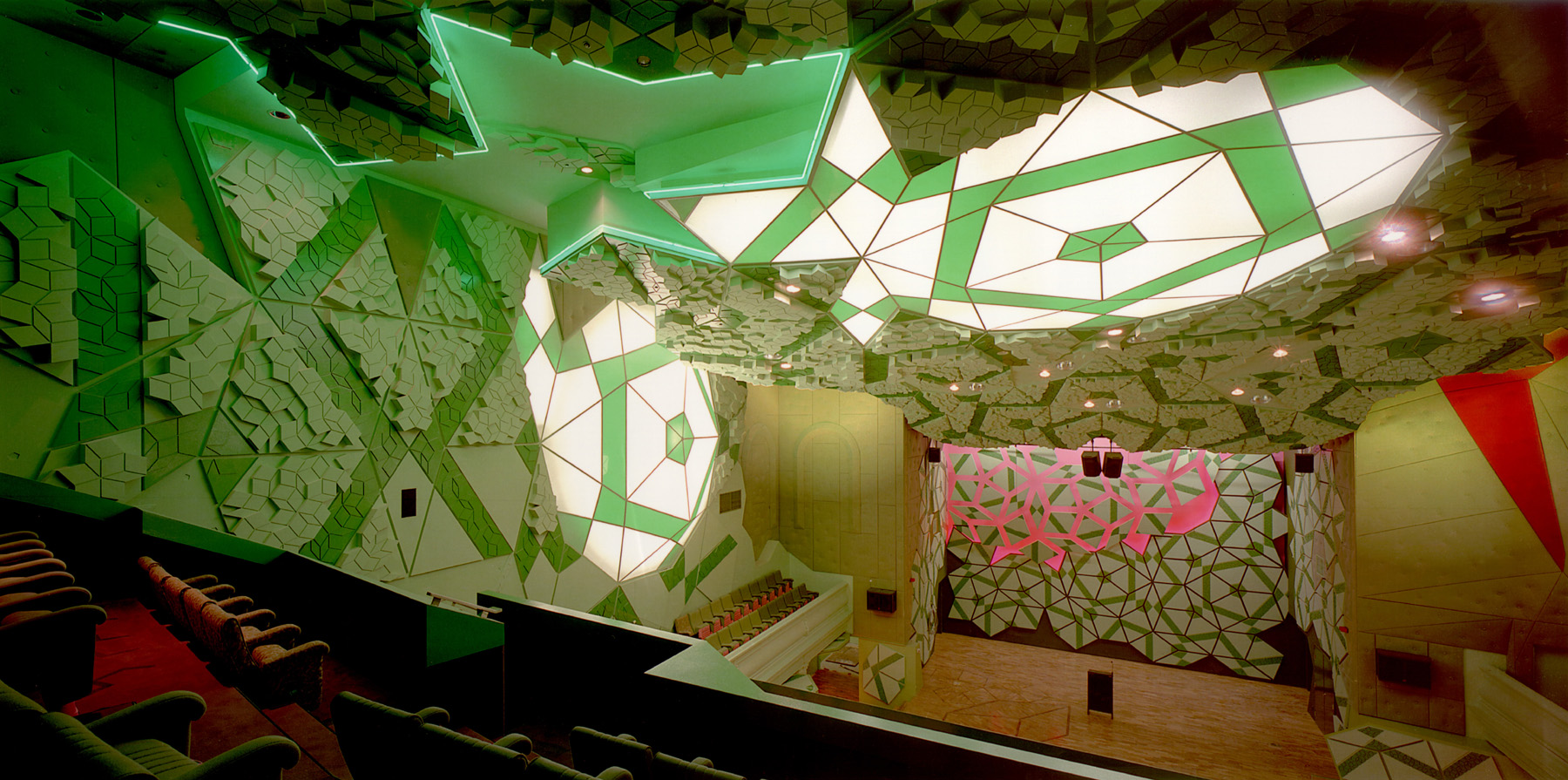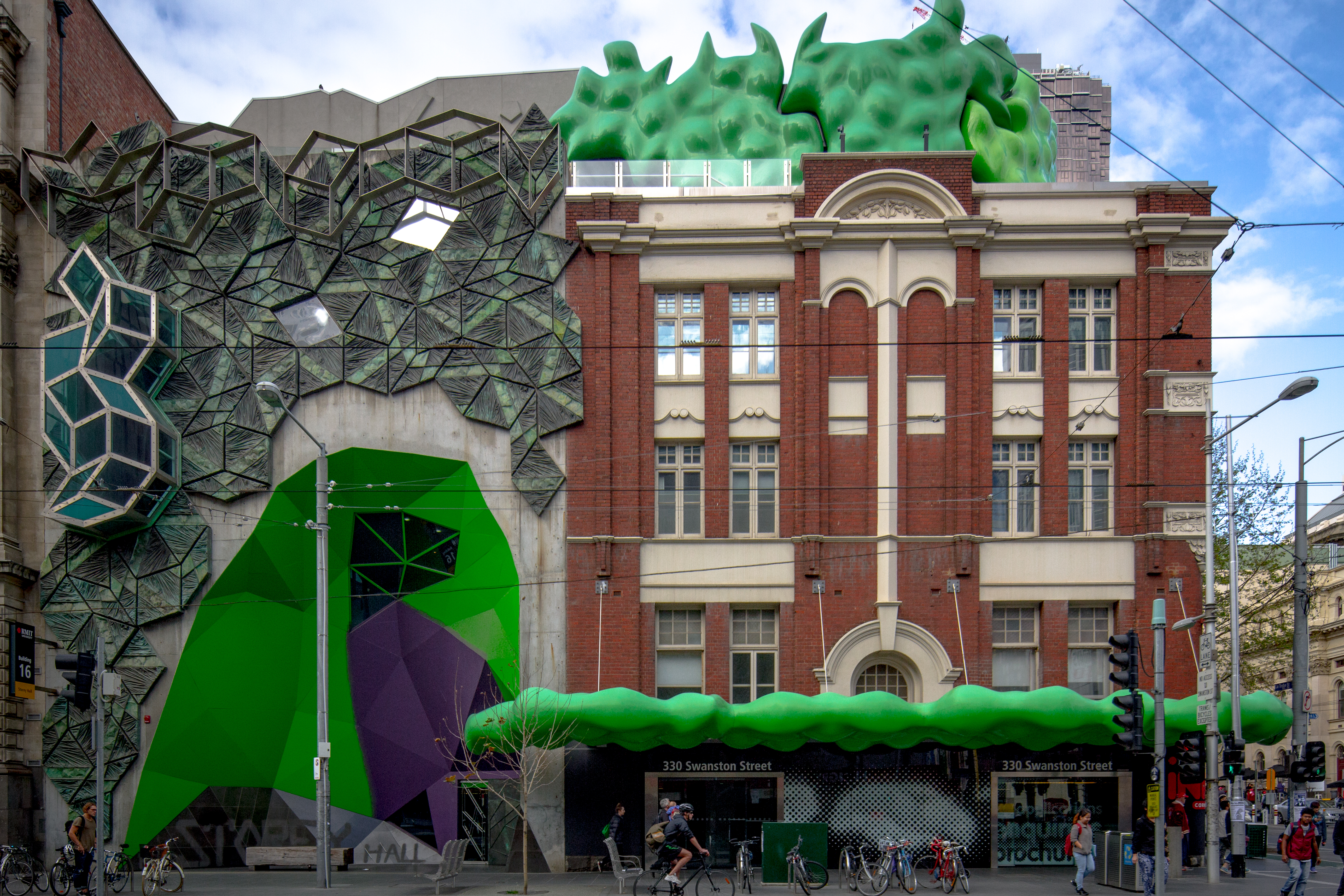
First built as the Hibernian Hall, it was remodelled as the iconic Storey Hall in 1995, when it received an ultra-modern extension, featuring geometric-shaped windows and tiles.
While the remodelling preserved the original, heritage-protected building, the extension includes references to Melbourne’s architectural past, while showing what can be done with modern design and architectural techniques and technology.
The building is now home to the RMIT Gallery and includes a large auditorium and function space. It was originally built for the Hibernian Australasian Catholic Benefit Society in 1887 – and the extensive use of green in the extension’s exterior references that Irish heritage.
The building was renamed in 1959 to honour two members of the Storey family with close links to RMIT.
Sir John Storey Senior, a pioneer of Australia’s automotive and aircraft industries, was Melbourne Technical College Vice President 1944-1945. His son, John Storey Junior, was a former Student Representative Council president.

Storey Hall is a sandstone-faced load-bearing brick building. The front facade's classical design is dominated by the Corinthian columns set on a high base of Malmsbury bluestone. The National Trust citation says the “overall design is complicated by the use of coupled columns and elaborate temple windows in the Ionic order, on the first floor and the crowded quoin work on the pedestals which run through the ground floor... The most impressive example of the several halls erected by friendly benefit societies in 19th century Melbourne.“
To the left of the main entrance, steps lead down to First Site, the RMIT Union student gallery. The basement is notable for its original fireproof ceiling of concrete and corrugated metal.
At the main entrance to the original building, bluestone steps lead up from Swanston Street to the RMIT Gallery, a professional exhibition space.
Enter through the new glass door. Down the internal stairs is the 230 seat lecture theatre. Upstairs are a reception area and the main hall, capable of seating up to 750 people. The main hall combines classical and cutting-edge modern architecture into a vibrant and attractive whole. The shapes and spaces you see in Storey Hall were inspired partly by 'chaos' mathematics, particularly fractal geometry.
Located on Swanston Street, near the corner of La Trobe Street, catch a City Loop train to nearby Melbourne Central train station or to Flinders Street. From Flinders Street, you can take a connecting City Loop train or Yarra Tram along Swanston Street.
Trams running along Swanston Street include routes 1, 3, 5, 6, 8, 16, 64, 67 and 72. Tram routes 24, 30 and 35 run along La Trobe Street.
Visit the Public Transport Victoria website for more information and connecting services in your area.
No on-campus parking is available for visitors, but you’ll find many commercial car parks a short walk away. Metered street parking is also available nearby, but note the time limits and clearway restrictions.
Storey Hall today has an appearance and functions as excitingly diverse as its history. Built by the Hibernian Australasian Catholic Benefit Society as a meeting hall in 1887, the building was an important symbol of social and political protest. Storey Hall has today found new life as a major architectural site of the city, and as a significant contributor to the arts and exhibiting calendar. A glance at its past shows that Storey Hall has, throughout its long colourful history, been a part of the life of Melbourne.
RMIT's archives document some of the diverse activities - artistic, political and sporting - that took place in Storey Hall. In 1907 it was the site of an exhibition of works by Sir Arthur Streeton. Crowds also gathered in 1911 to witness Clarence Weber, representing Australia, wrestle Alex Bain of New Zealand to defeat in the shortest time on record. Storey Hall has been the venue suffrage rallies, St Patrick's Day marches, classical and rock concerts and - legend has it - a performance by Dame Nellie Melba. Today's powerful purple and green colours recall the hall's earlier life as a place for feminist debate and Catholic activism.
During World War 1 the building was leased to a feminist pacifist organisation, the Women's Political Association, and was the venue for many of Melbourne's largest anti-conscription public meetings and rallies. The organisation's purple, white and green flag was hoisted on the roof of the building "as a symbol of the sisterhood of women", and the Ashton Raggatt McDougall renovation in the 1990s has retained the feminist colours. Storey Hall was the venue for RMIT's 1998 International Women's Day luncheon with guest speaker Professor Dale Spender; in 1999 the IWD luncheon here was addressed by first-class cricketer Melanie Jones.
In October 1916 the Woman Voter reported that "despite the large seating capacity of the building, thousands of people were turned away" from a debate between Adela Pankhurst (youngest member of the family of British suffragists and pacifists) and the Reverend Wyndham Heathcote.
RMIT's Correspondence Branch (External Studies) became a tenant in 1948, and the building was bought for the Melbourne Technical College (as RMIT was then called) by the Victorian Education Department in 1957.
During 1957-58 the Melbourne Technical College cleared all the rubbish and debris that had accumulated in the building and drafted plans for a refurbishment. The main hall was remodelled in 1958 and reopened as Storey Hall on 29 September 1959 by the then Governor of Victoria, Sir Dallas Brooks. The hall was renamed in honour of Sir John Storey, an industrialist and member of the College Council for fifteen years, and his son John Junior who, on his death at the age of twenty-one, was an engineering student at the college. Storey Hall is a fitting tribute to Sir John's work on behalf of technical education in Victoria.
Storey Hall has since been used for activities of the Student Union, degree conferring ceremonies, 3RRR live-to-air concerts, conferences, performances of the Melbourne Chorale, exhibitions and examinations. Until May 1990, when the upper hall was closed because of concerns about fire hazard and safety, the building was the main large-scale auditorium space available for RMIT staff and students.
Original building construction permit dated 16 September 1884; completed and opened 1887 by the Hibernian Australasian Catholic Benefit Society. Architect: Tappin, Gilbert and Dennehy. Builder: O'Dea and Kennedy of Palmerston Street, Carlton.
Refurbished building: new annexe and renovations to original building were carried out in 1994-95 at a cost of $13.9 million. Architects: Ashton Raggatt McDougall (the partners of the practice are RMIT graduates).
Acknowledgement of Country
RMIT University acknowledges the people of the Woi wurrung and Boon wurrung language groups of the eastern Kulin Nation on whose unceded lands we conduct the business of the University. RMIT University respectfully acknowledges their Ancestors and Elders, past and present. RMIT also acknowledges the Traditional Custodians and their Ancestors of the lands and waters across Australia where we conduct our business - Artwork 'Luwaytini' by Mark Cleaver, Palawa.
Acknowledgement of Country
RMIT University acknowledges the people of the Woi wurrung and Boon wurrung language groups of the eastern Kulin Nation on whose unceded lands we conduct the business of the University. RMIT University respectfully acknowledges their Ancestors and Elders, past and present. RMIT also acknowledges the Traditional Custodians and their Ancestors of the lands and waters across Australia where we conduct our business.