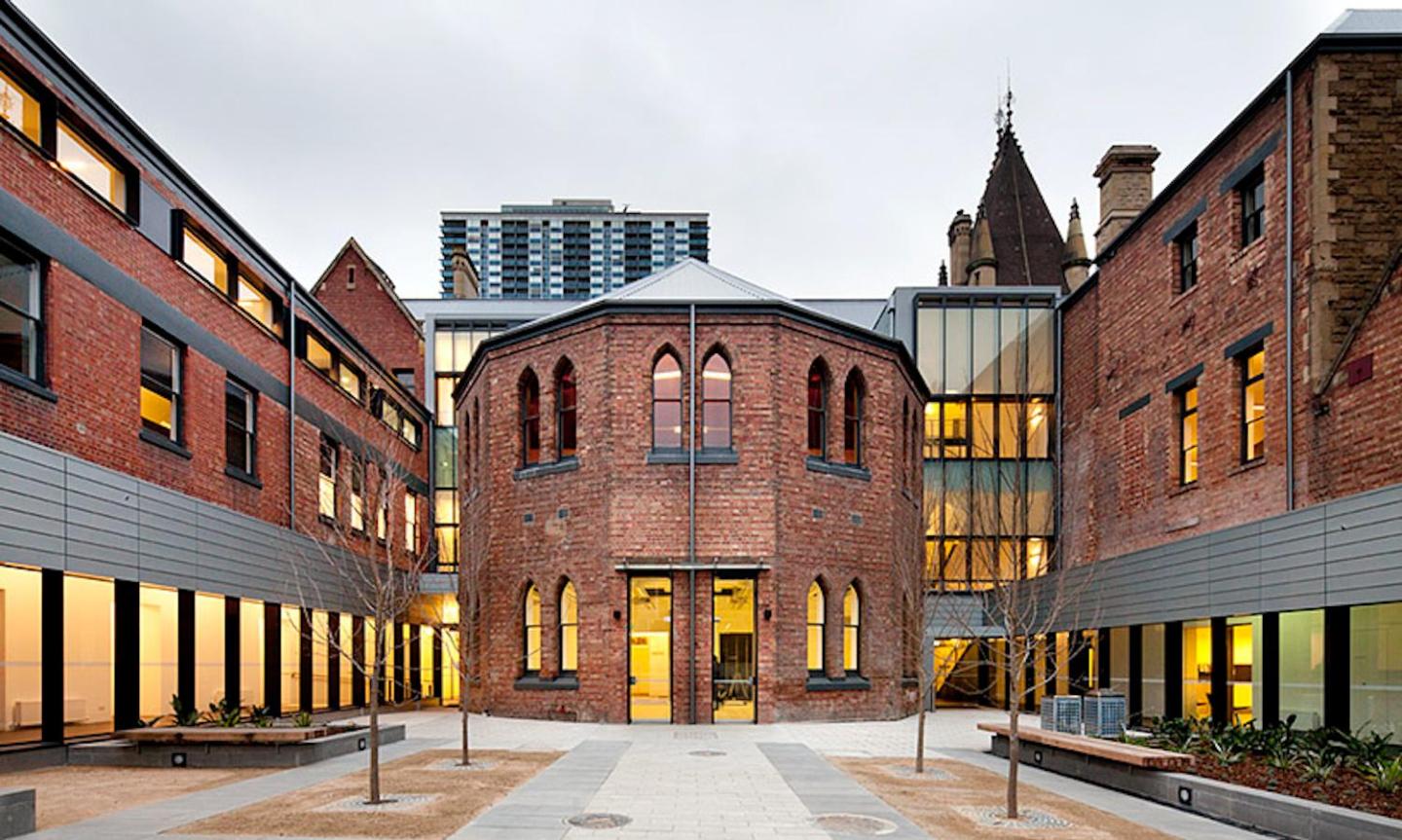Transport and access
Located near the Swanston and La Trobe Street corner, opposite the State Library, catch a City Loop train to Melbourne Central train station or to Flinders Street, from where you can take a connecting City Loop train or Yarra Tram along Swanston Street.
Trams running along Swanston Street include routes 1, 3, 5, 6, 8, 16, 64, 67 and 72.
Visit the Public Transport Victoria website for more information and connecting services in your area.
No on-campus parking is available for visitors, but you’ll find many commercial car parks a short walk away. Metered street parking is also available nearby, but note the time limits and clearway restrictions.
History
The Bowen Street (west) wing was built with £5000 from the Hon Francis Ormond MLC, founder of the Working Man’s College, and £10,600 from Trades Hall Council members and the public. This wing housed the main lecture hall, workshops, classrooms and caretaker quarters.
The La Trobe Street (east) wing was added in 1891 at a cost of £13,700, financed by government funding and a bequest from Ormond, who died in 1889. This wing completed the original vision for the building and comprised offices, large classrooms, photography and chemistry laboratories, and rooms for the college’s council and instructors.
Additions since 1891 include an extension to the east wing’s first floor to create an engineering drafting room, a new internal staircase in the 1930s, and a weatherboard extension to the cottage. A fire in 1953 required rebuilding much of the interior that faces La Trobe Street, and a second floor of classrooms was added to the east wing in 1955.
Building dates
This building was the first home of the Working Men’s College and was built in two stages.
The first was the Bowen Street wing which included the main lecture hall, workshops, classrooms and caretaker’s quarters. The Hon Francis Ormond MLC (pictured, right), a grazier and philanthropist--and founder of the Working Men's College--donated £5000 and the rest of the £10,600 was raised by public donations and a levy paid by members of the Trades Hall Council.
The Bowen Street wing was completed in 1886 but, because it still had to be fitted out and furnished, classes did not commence in the lecture hall until the June in the following year.
The La Trobe Street wing and tower block were added in 1890, completing the original vision for the building. This £13,700 addition was financed by the bequest of the Hon. Francis Ormond, who died the previous year, and some government funding. When completed in 1892, the La Trobe Street wing provided offices, College Council and instructors’ rooms, large classrooms, and laboratories for photography and practical chemistry on the top floor.
The three storey brick structure is faced with Barrabool stone with Waurn Ponds dressings. Architect Percy Oakden taught at the Working Men's College.
Adjoining the college in the 1890s were the Supreme Court and the Melbourne Gaol. Bowen Street was at that time a thoroughfare with a pub, a boys’ home and various business premises.
A number of significant additions have been made to the original 1887-91 Francis Ormond Building. These include the first floor extension of the east wing to provide an engineering drafting room, a new internal staircase (built in the 1930s), weatherboard additions to the cottage, and the two outdoor toilet blocks. The second floor of the east wing was constructed as additional classrooms in 1955. Much of the interior space fronting La Trobe Street was remodelled following a 1953 fire which required a whole bay of the building to be reconstructed.
