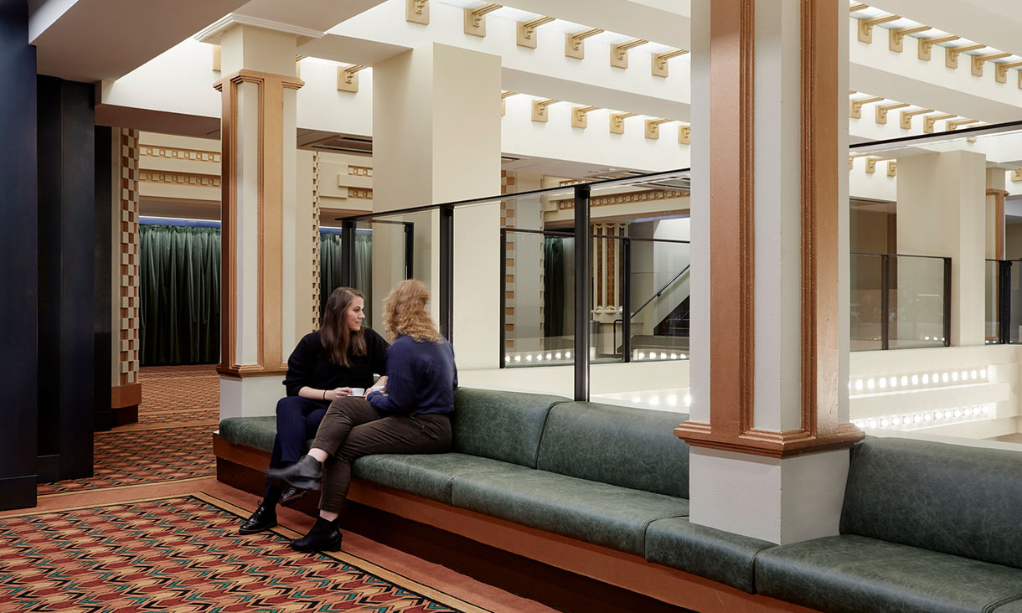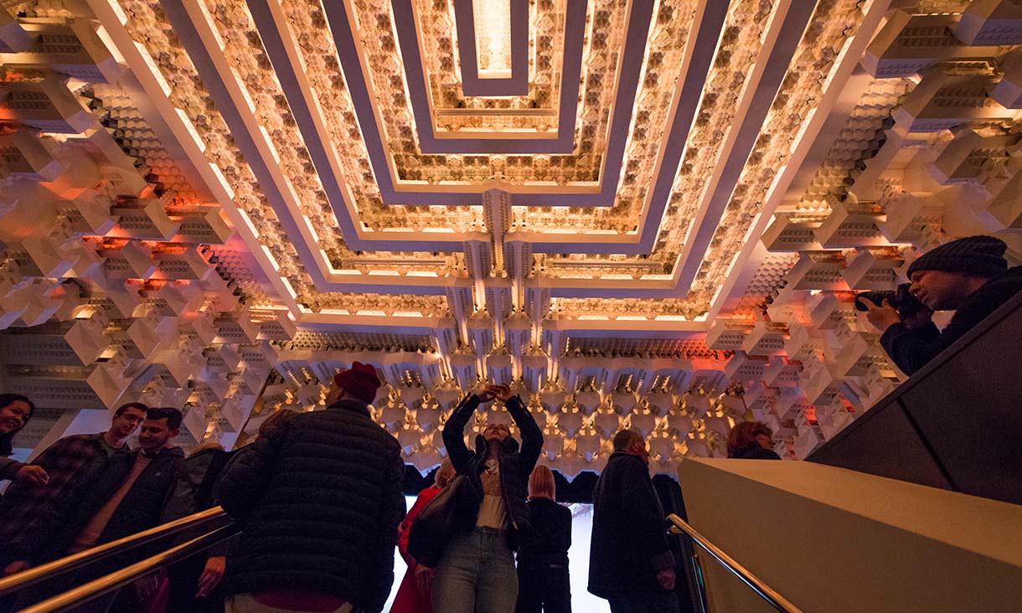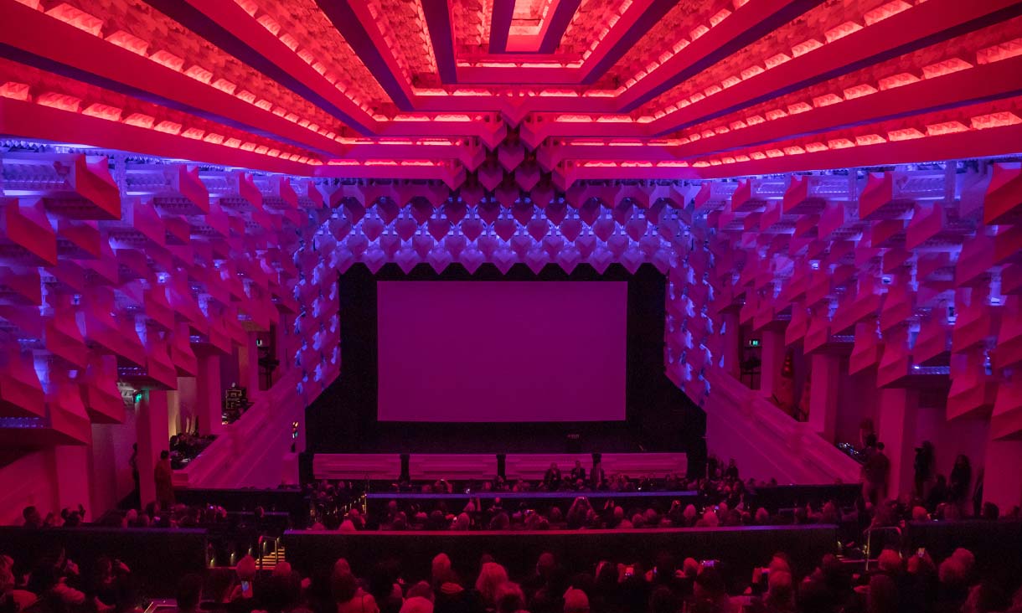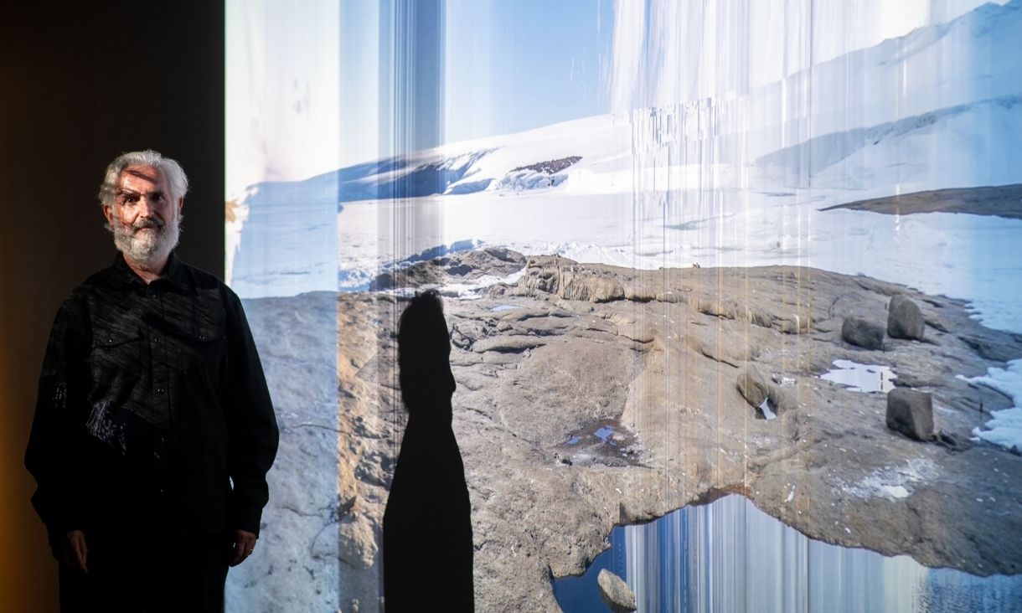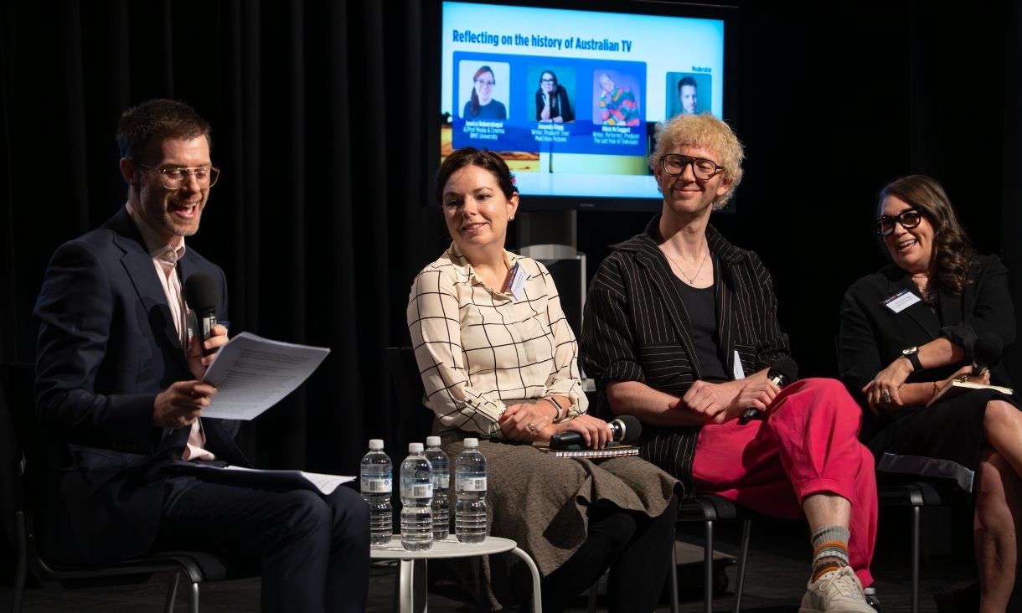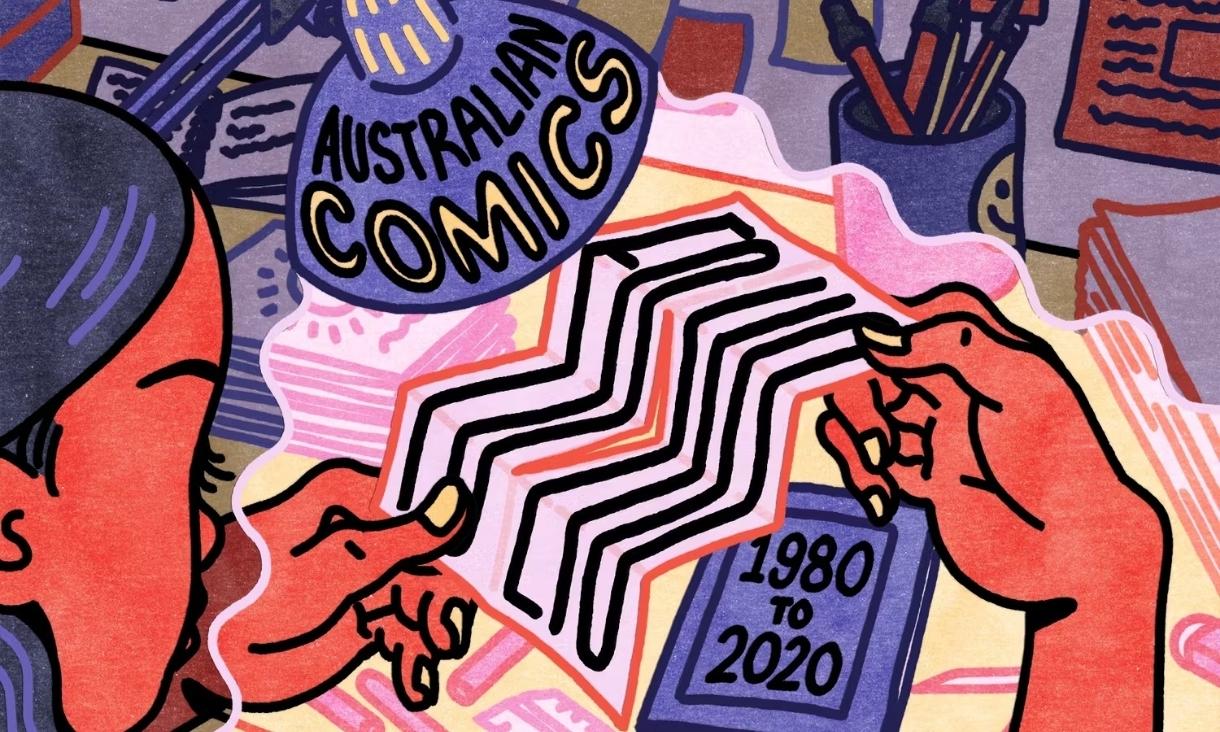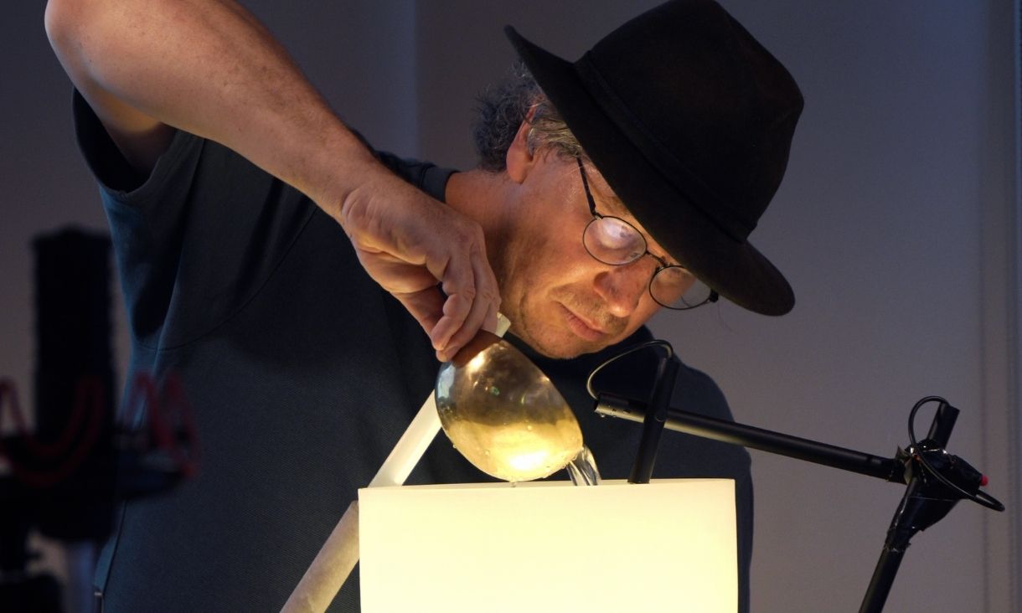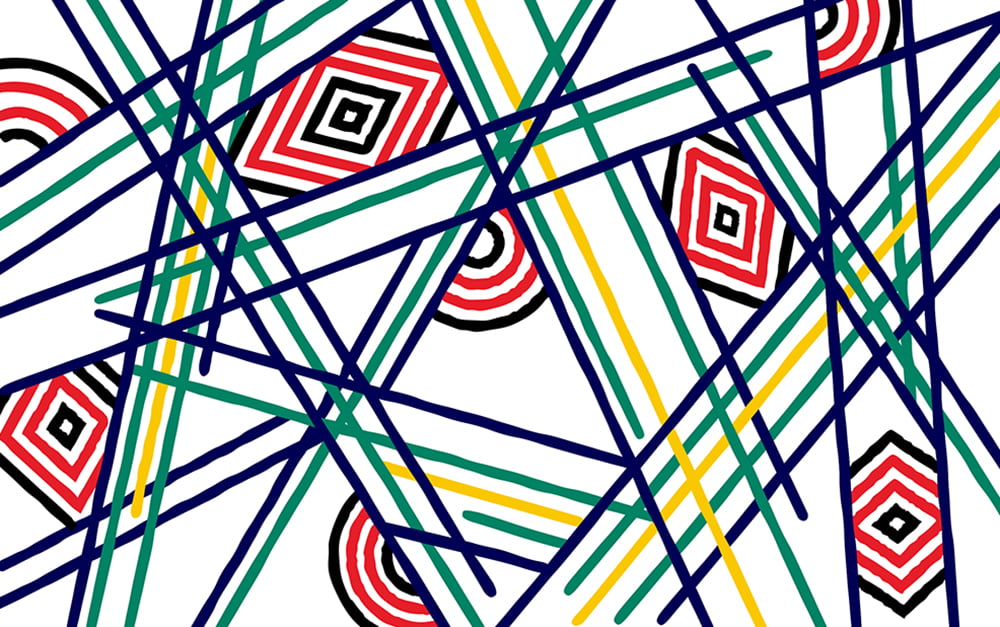Creative Antarctica: artists transport audiences to the edge of the world
RMIT Galleries' latest - and one of its largest ever - exhibitions, Creative Antarctica: Australian Artists and Writers in the Far South, brings audiences on a journey to the Far South, offering new perspectives, encounters and understandings of one of the world’s most remote and fragile landscapes.
One hundred years on, RMIT and industry experts consider what Australian culture might look like without broadcast TV
RMIT University convened Media & Communication luminaries for a ‘100 Years of Broadcast TV’ symposium to reflect on the impact of the broadcast signal in Australia and speculate about its future in the wake of major industry disruption.
Introducing ‘Folio’, a digital storytelling project about contemporary Australian comics
A lively and accessible online collection, Folio spotlights the narrative innovations in Australia’s contemporary comics culture by sharing object-based oral histories from graphic artists immersed in the comics community from the 1980s until now.
Gathering of Cultural Custodians and international academics call for paradigm shift in land-based relationships
An RMIT-led event at CERES Community Environmental Park convened philosophers, artists, educators and Cultural Custodians to collectively reimagine regenerative relationships with land and place.

