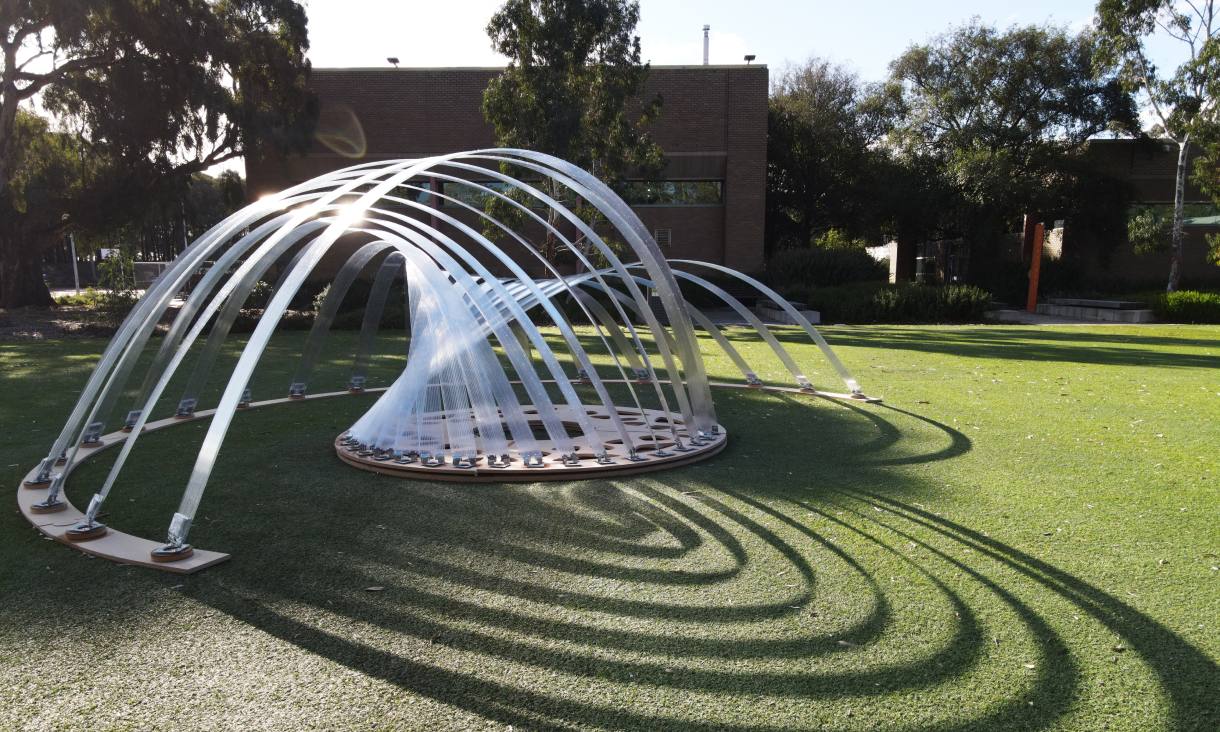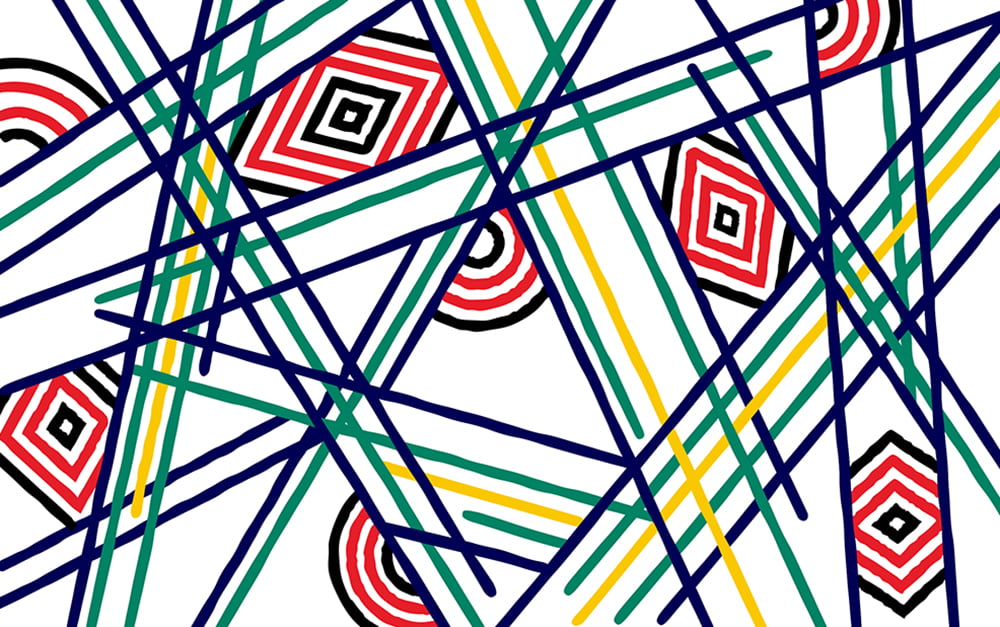Design and construction of kinetic structures based on elastica strips, Melbourne, Australia, 2022
 Prototype: Nautilus Pavilion
Prototype: Nautilus Pavilion
About the project
Ruled surfaces have been used to create kinetic designs capable of reconfiguring their shapes to adapt to the environment and enhance aesthetic qualities. However, many existing designs require complex mechanical systems and heavy construction. Simplifying the design and construction process using an elastic-kinetic approach is promising but remains underexplored.
The project focuses on a new strategy to rationalize kinetic designs with curved surfaces using a series of non-intersecting elastica strips bent to the minimum energy state.
Complex 3D kinetic designs can be conveniently and parametrically modeled based on simple design parameters for 2D curves. As a proof of concept, a full-scale kinetic pavilion was designed and constructed to demonstrate the effectiveness of the proposed method in realizing lightweight, high-speed, and cost-efficient construction.
Kinetic designs from elastica strips
Kinetic designs from elastica-ruled surfaces can be approximated using moveable directrices and elastica strips. By continuously changing the shape or position of directrices, the kinetic transformation of complex curved surfaces can be rationalized through the elastic deformation of elastica strips. Such kinetic designs can be reconfigured to different shapes to enhance aesthetic qualities and respond to environmental changes. Without requiring mechanically complex systems, this elastic-kinetic approach enables rapid geometrical transformation by simply changing the boundary conditions of the curved rulings. Designs in this paper use flexible elastica strip elements as rulings to approximate a continuous surface.
Prototype: Nautilus Pavilion
A full-scale kinetic pavilion is designed and constructed to demonstrate the potential applications of the proposed strategy. The name of the design—Nautilus Pavilion—is inspired by its shape in the top view, which resembles the cross-section of a nautilus seashell. With a dimension of 6 m x 6.2 m, the pavilion has three main components: a fixed outer directrix with a spiral shape, a moveable inner directrix with a circular shape, and 20 curved rulings between them. With a relatively simple mechanical system, the kinetic transformation of the structure can be triggered by the radial motion of the rigid inner directrix.
Publication
M. Bi, Y. He, Z. Li, T.-U. Lee, Y.M. Xie, Design and construction of kinetic structures based on elastica strips, Automation in Construction. 146 (2023) pp. 104659. https://doi.org/10.1016/j.autcon.2022.104659. [Full paper]
Video
- Youtube: https://www.youtube.com/watch?v=Dy_WM68_xz8
- Bilibili: https://www.bilibili.com/video/BV1VG4y1d72t/?t=0.6&vd_source=1284f6262b353a45d455ffab18b96d75
Key people involved in the project
- RMIT CISM: Minghao BI, Yunzhen HE, Zhi LI, Ting-Uei LEE, Yi Min (Mike) XIE, Zicheng ZHUANG, Jiaming MA, Anbang CHEN
- RMIT Light Structure Laboratory: Xiang ‘Eric’ GAO


