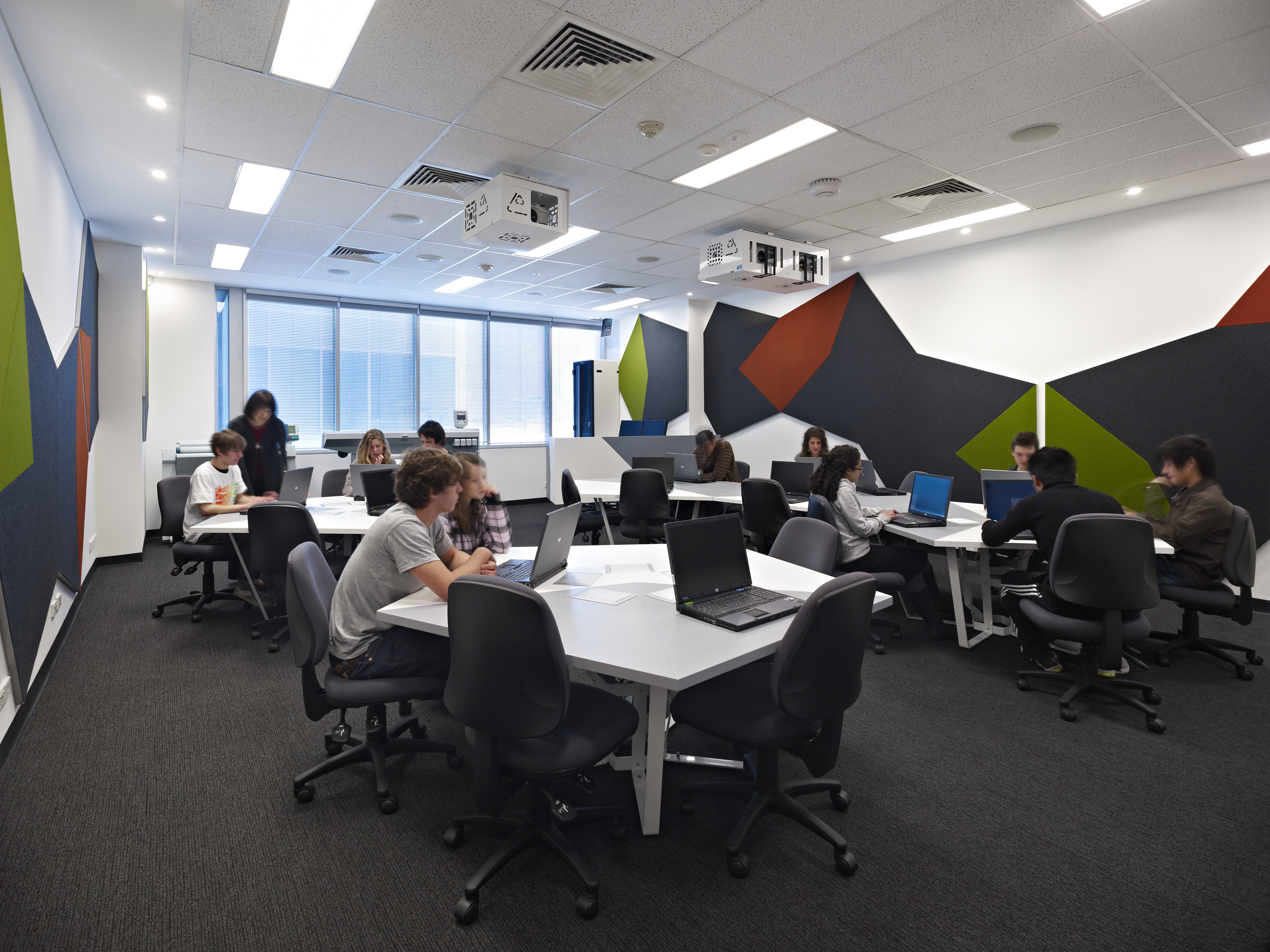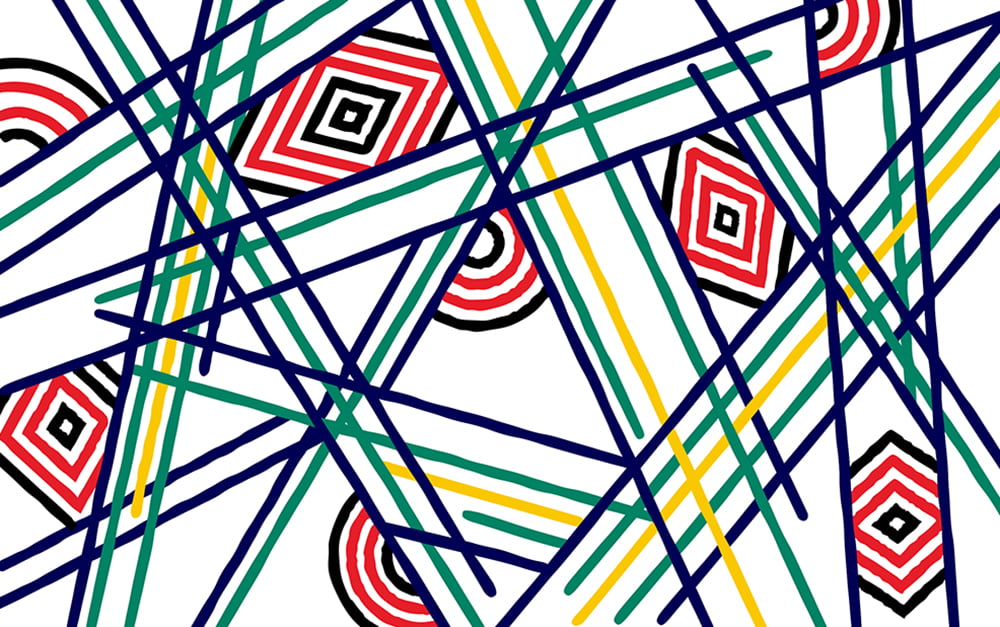This is a 2-year, full-time course with all subjects deemed to be core units and compulsory.
In your first year of the Advanced Diploma you will study residential briefs that will develop your understanding of building design, construction techniques and technologies, building and related legislation requirements, documentation techniques and standards, space planning, materials and properties, historic periods and contemporary styles. The program is underpinned by the principles of sustainability.
Visual technology and communication skills underpin the presentation aspects of working as a building designer. You will work with computer-aided design (CAD), Revit, Photoshop and other industry-standard software applied to your project work.
In your second year you will deepen your knowledge of residential design, study commercial design, construction and documentation and develop a complex architectural building as a capstone project.
You'll develop your 3D visualisation and modelling skills to produce buildings, spaces and situational relationship and hone your presentation skills for both concept and finished presentations.
Students can expect to attend 21 hours of classes over 4 days to 5 days, and complete approximately 21 hours of additional self-directed study and research per week.





