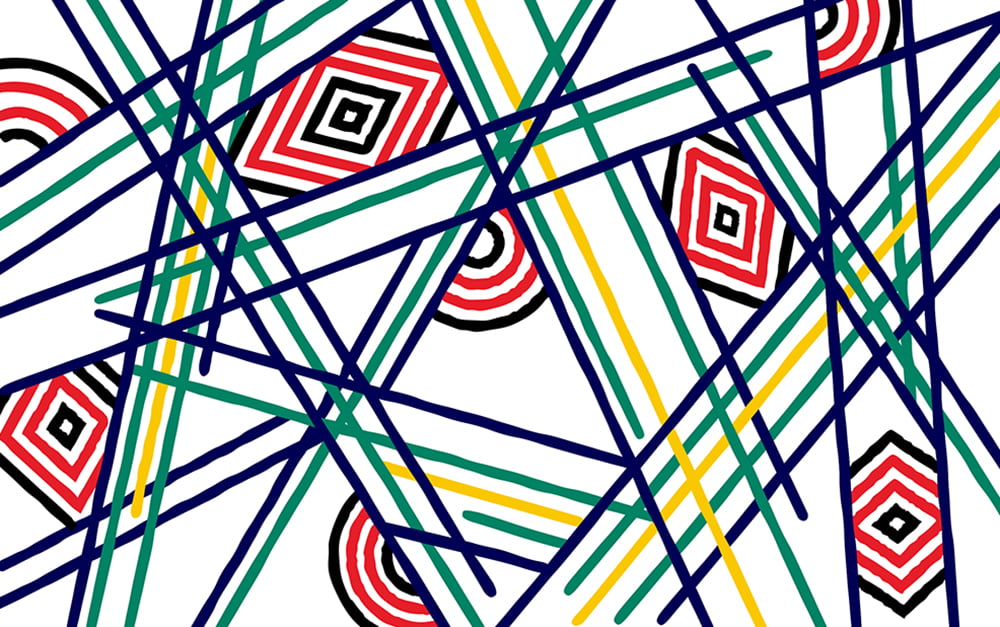Sustainable buildings

Take a virtual tour through RMIT's spaces to learn about the sustainability features implemented into the design and operations of our spaces.
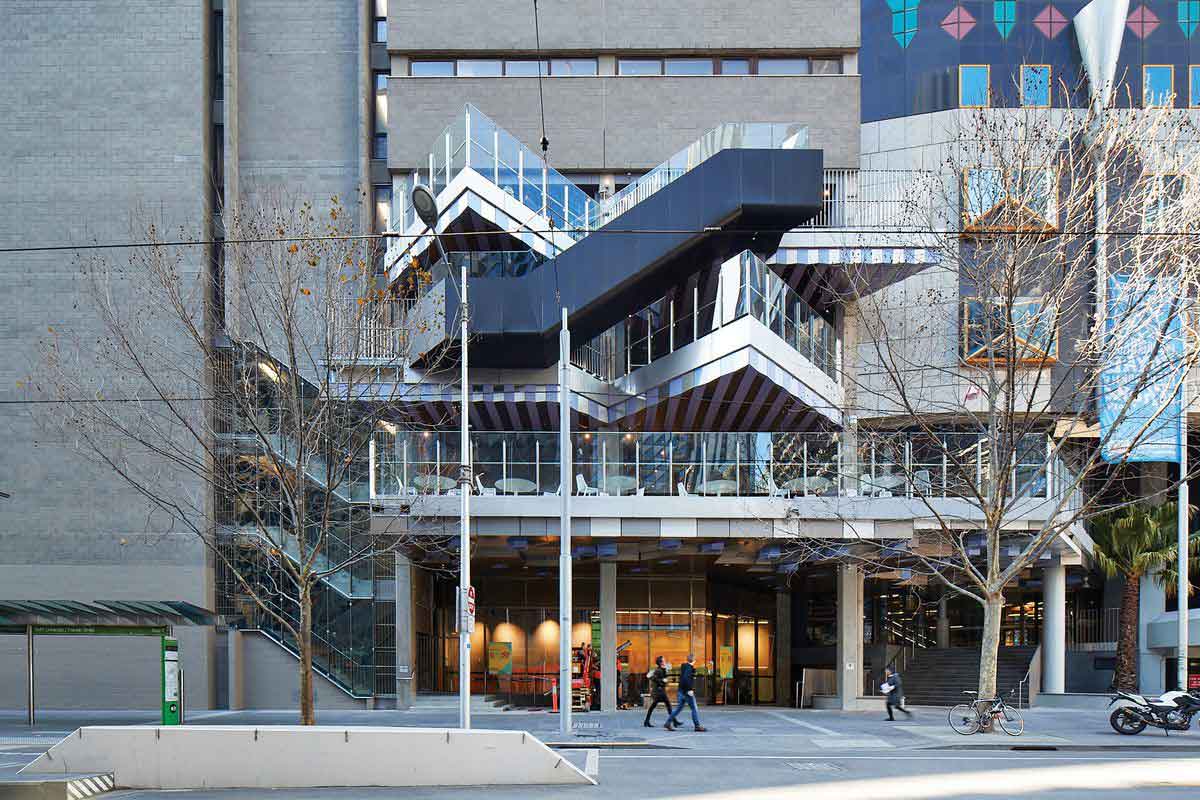
The RMIT Sustainable Design Principles provide specific guidance for designers and consultants in capital projects to ensure industry best practice sustainable outcomes are achieved throughout the lifecycle of RMIT's new and existing spaces. RMIT aims to achieve sustainable outcomes in capital projects by encouraging design and operation practices that promote: - passive design to reduce building energy consumption - materials selection that prioritise low toxicity, supply chain transparency and low environmental impacts. - the principles of a circular economy - active and sustainable transport - the health and wellbeing of all occupants. All of these outcomes are embedded in our project management processes and the RMIT Design Standards.
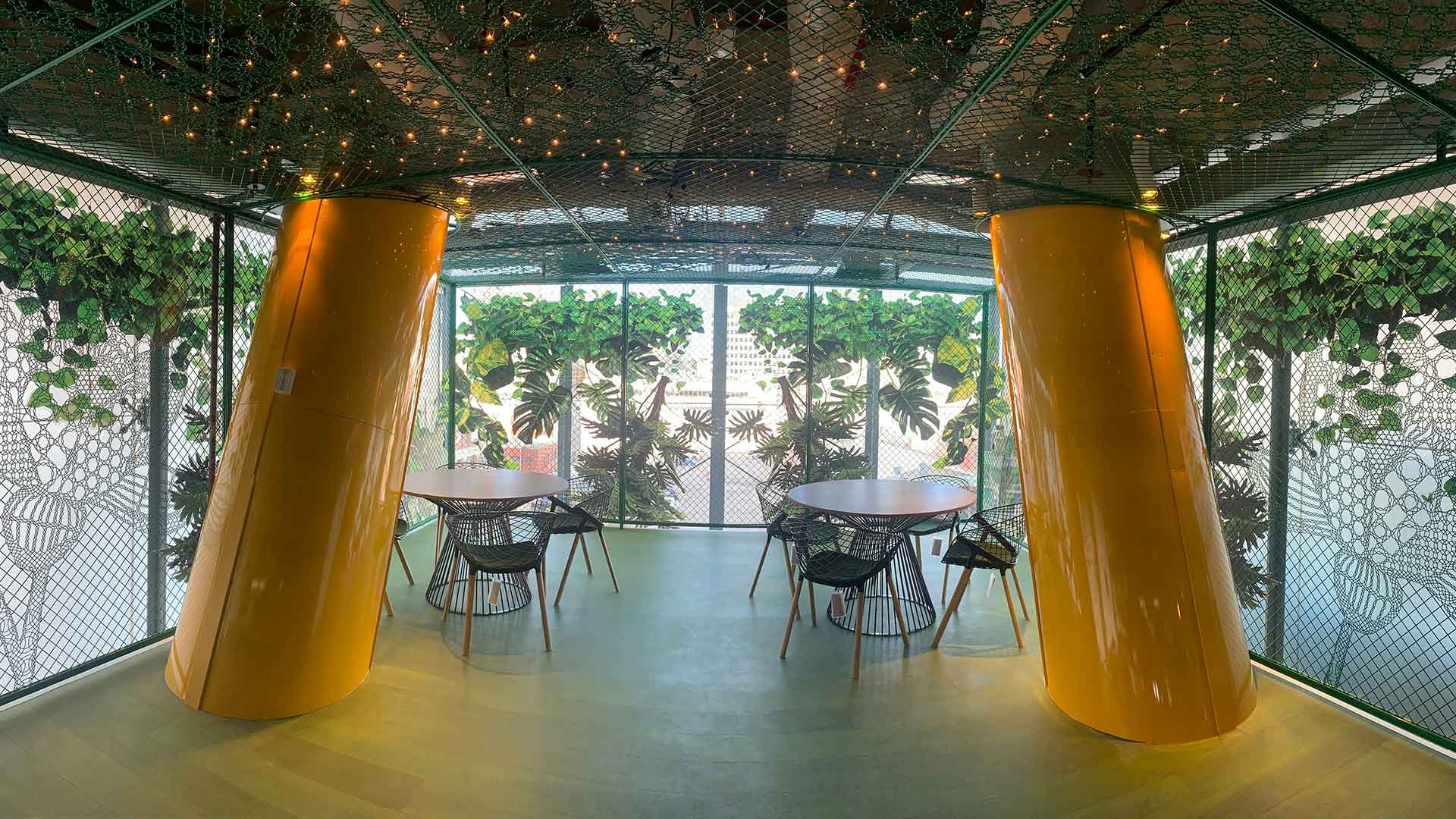
As a founding member of the Green Building Council of Australia (GBCA), RMIT has a longstanding commitment to the Green Star rating tool. RMIT currently has eight Green Star rated buildings which include:
Project |
Rating |
Rating Tool |
Year |
Building 106, OurPlace |
5 Star |
Interiors V1.2 |
2021 |
New Academic Street (Buildings 8, 10, 12 & 14) |
5 Star |
Interiors (pilot) |
2017 |
Building 231, Bundoora West Student Accommodation |
5 Star |
Multi-Unit Residential (legacy tool) |
2015 |
Building 100, Design Hub |
5 Star |
Education Design Rating V1 (legacy tool) |
2012 |
Building 80, Swanston Academic Building |
5 Star |
Education Design Rating V1 (legacy tool) |
2012 |
Building 224, Bundoora West Lecture Theatre |
4 Star |
Education Design Rating V1 (legacy tool) |
2011 |
Building 55, Advanced Manufacturing Precinct |
5 Star |
Education Design Rating V1 (legacy tool) |
2011 |
Building 1, Francis Ormond Building |
5 Star |
Office Design Rating V2 (legacy tool) |
2010 |
As part of the Operations Portfolio, Property Services is responsible for operating, maintaining and enhancing all RMIT's built environment. Property Services, home to the Sustainability Team, is focused on providing quality and sustainable built environments to support all of RMIT University’s activities.
In 2019, Property Services received certification for its integrated management system which formally brought together environmental management (ISO 14001), occupational health and safety (ISO 45001), quality (ISO 9001), asset management (ISO 55001) and facilities management (ISO 41001).
The ISO 14001 accreditation allows RMIT to comprehensively manage immediate and long-term environmental impacts of its building portfolio. The integrated management system provides greater assurance of service delivery outcomes for our stakeholders and reflects RMIT’s commitment towards continuous improvement in operations.
OurPlace is located at 222 Lonsdale Street across levels 5, 6 & centralising over 1,000 RMIT Operations Portfolio staff members into one collaborative workspace. At over 10,000 m2, the large floor plate is divided into neighbourhoods with various phrases, names and stories.
Indigenous Reconciliation was a key objective of OurPlace and was a fundamental part of the architect's design work. Throughout the design process, the OurPlace designers worked closely and often with Boon Wurrung elder Carolyn Briggs and Professor Mark McMillan the Deputy Vice-Chancellor, Indigenous Education and Engagement. The materials and colours in the spaces represent the six Boon Wurrung seasons.
Embedding environmentally sustainable design and operational features were a priority for OurPlace and the fitout has achieved a 5 Star Green Star v1.2 Interiors rating. Achieving the 5 Star Green Star Interiors v1.2 rating has demonstrated that the design, construction and operations of OurPlace has met 'Australian excellence' sustainability standards.
Notable sustainability initiatives at OurPlace include:
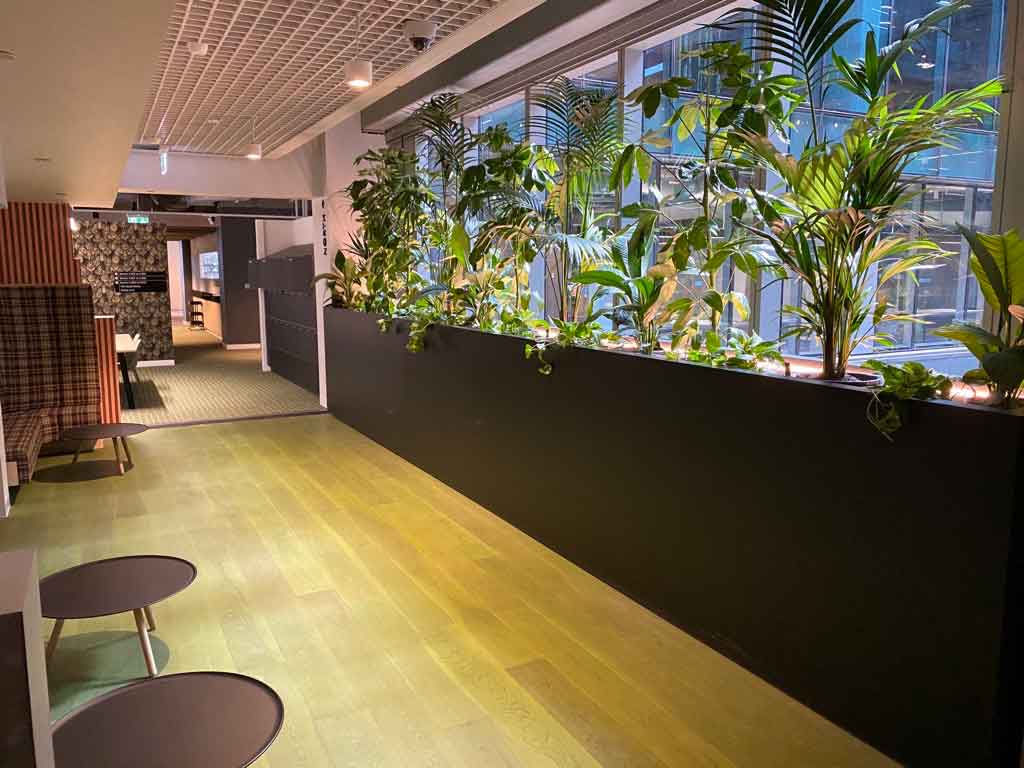
RMIT transformed the City campus in 2017, refurbishing ‘brownfield’ buildings within a live environment. Re-imagining 32,000 square metres of new and refurbished space inside four 1960s-designed buildings on Swanston Street.
The ‘New Academic Street’ (NAS) project has integrated a new major entry point for the university, as well as a variety of arcades and laneways to open up large sections of the existing façade. In keeping with Melbourne’s laneway culture, these arteries provide clear way-finding and urban experiences and enable greater connectivity to the rest of the campus and with Melbourne’s CBD including public transport links.
An additional 4,600 seats were created throughout the campus precinct for study and relaxation, resulting in a vibrant hub that provides a strong student experience. The university library was expanded by 44% and incorporates a mixture of spaces for informal learning, quiet reflection and collaboration.
The application of environmentally sustainable design strategies ensures a comfortable internal environment to support formal and informal learning, using both natural and mechanical ventilation schemes so that more favourable outdoor weather conditions can permeate the building. Occupant comfort is monitored using sensors and actuators and is enhanced in winter and summer using ceiling fans and gas heaters.
Embracing the concept of ‘Adaptive Re-use,’ the lower levels of the existing concrete-encased steel buildings were stripped back, with floor levels demolished and reinforced structural steel installed enabling the buildings to withstand the changing loads and use created by new adjoining structures, stairways, laneways, glass-covered arcades, balconies and terraces.
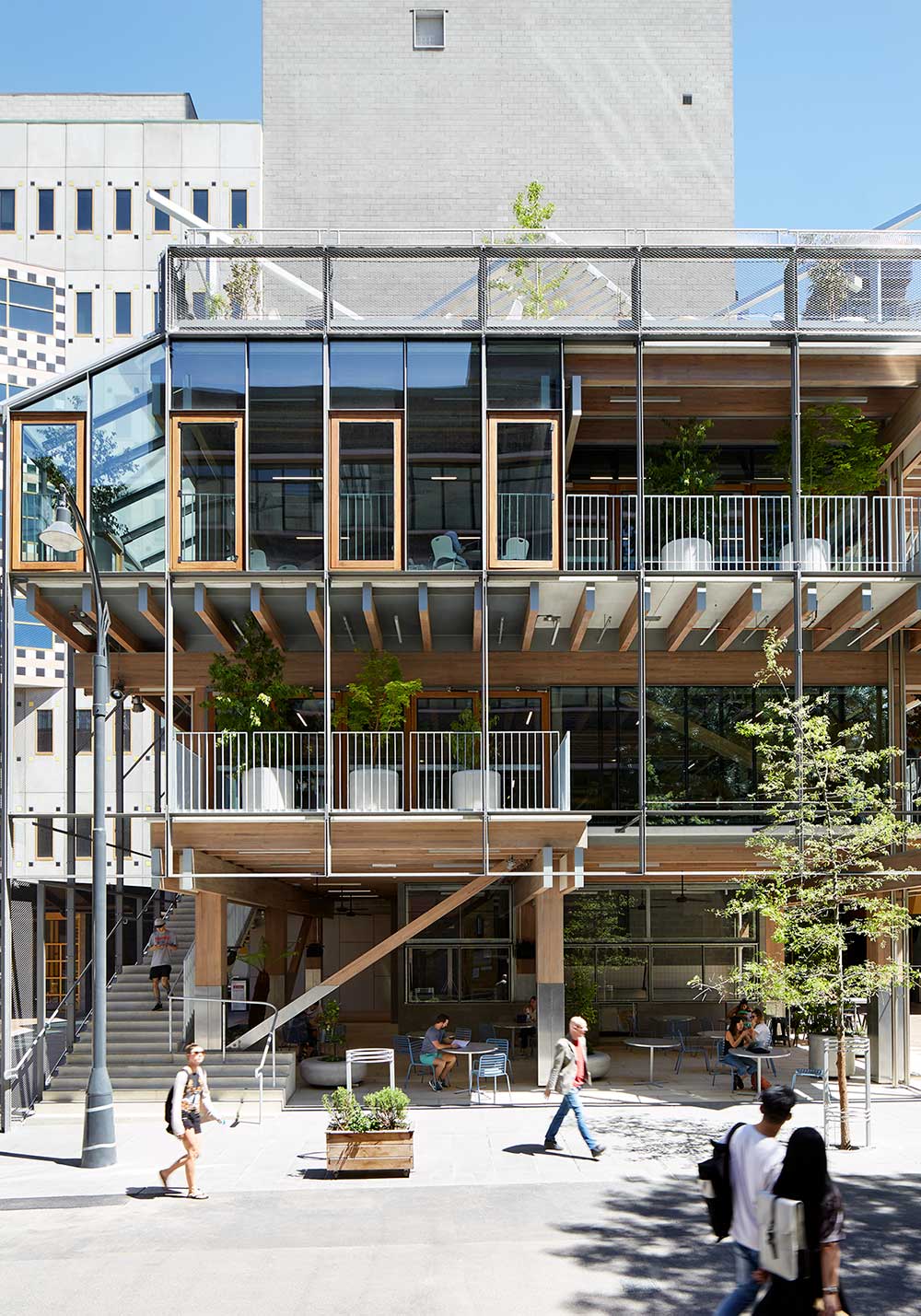 Image credit: Tess Kelly
Image credit: Tess Kelly
The floor plates were fully repurposed to meet the needs of current and future students. Large dark two-storey lecture theatres are now innovative, light and comfortable tiered student study spaces. Once impermeable façades, they are now opened up resulting in a blurring of the outdoor and indoor environments. The new four-storey Garden Building and Terrace has been integrated into the campus, creating additional social spaces for staff and students. Built using lower impact cross- laminate timber, the building is characterised by the widespread use of greenery and open garden space to enhance the urban environment. Other sustainability initiatives include thermal heat recovery, water-sensitive urban design and a creation of linked open-air terraces on level 7 of the buildings creating easy access to open air, planted green rooftop spaces for students and staff. The sustainability principles upon which the project is based complete the picture, with the project rated 5-star under the Green Building Council of Australia’s Green Star Interiors (pilot) tool.
The multi-award-winning Swanston Academic Building (SAB) provides a world-class facility, comprising some 35,000m2 of floor space over 12 levels and home to 850 academic and administration staff and 6,000 students. A key objective for the SAB project was to demonstrate leadership excellence in sustainable design and innovation. Ensuring that the provision and utilisation of physical space delivered low resource consumption – aligning with the University’s carbon emissions reduction target.
The key sustainability features of the 5* Green Star design rated building include:
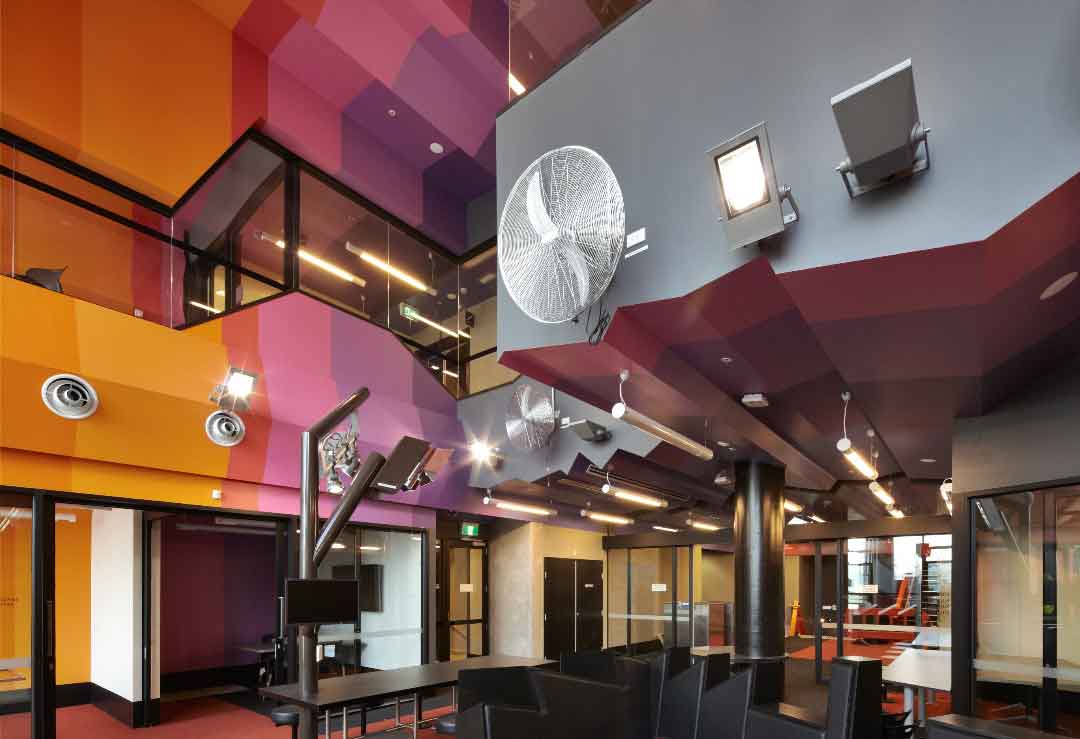
RMIT was proud to be recognised as the leading organisation for accessibility in the Australian Network on Disability Access and Inclusion Index. RMIT was also the highest-ranked organisation for ‘Work Adjustments’, ‘Premises’ and ‘Products and Services’ for provisions for students and staff with disability.
View the Accessibility on Campus page for information on how Property Services develops campus infrastructure to support accessibility.
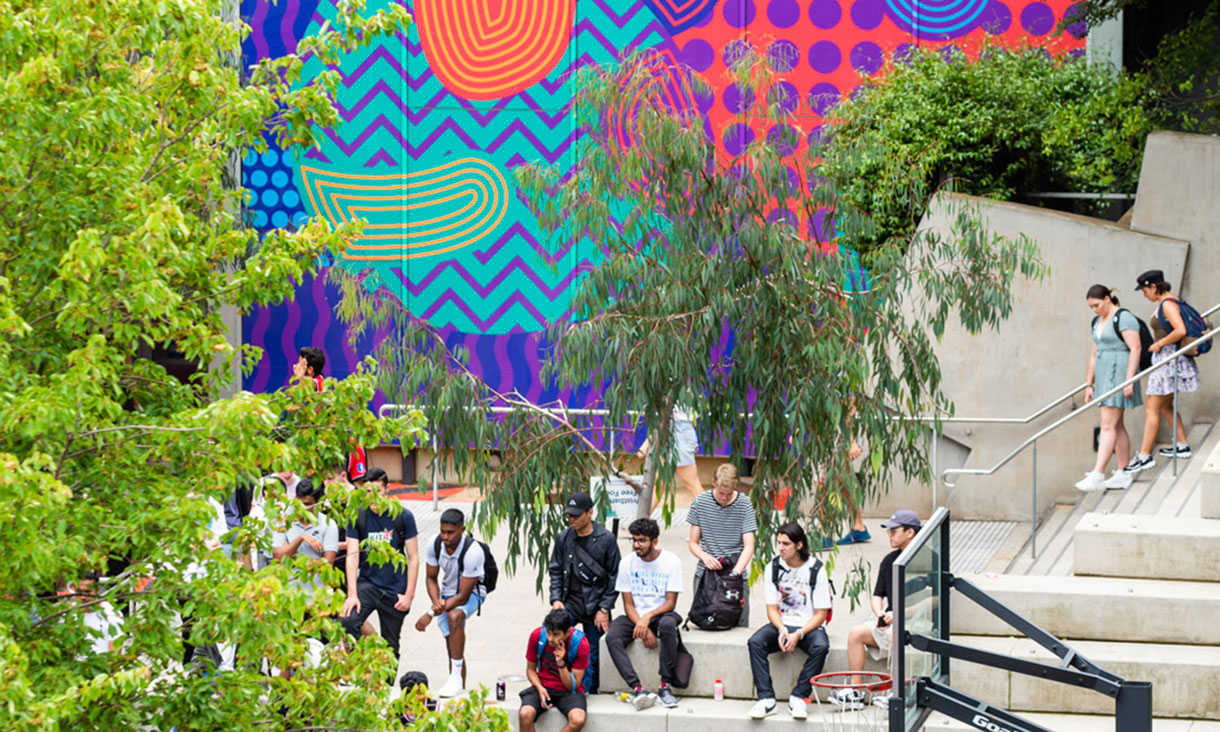
RMIT’s campuses have a range of open and green spaces which are accessible to the general public free of charge.


RMIT University acknowledges the people of the Woi wurrung and Boon wurrung language groups of the eastern Kulin Nation on whose unceded lands we conduct the business of the University. RMIT University respectfully acknowledges their Ancestors and Elders, past and present. RMIT also acknowledges the Traditional Custodians and their Ancestors of the lands and waters across Australia where we conduct our business - Artwork 'Sentient' by Hollie Johnson, Gunaikurnai and Monero Ngarigo.
Learn more about our commitment to Indigenous cultures